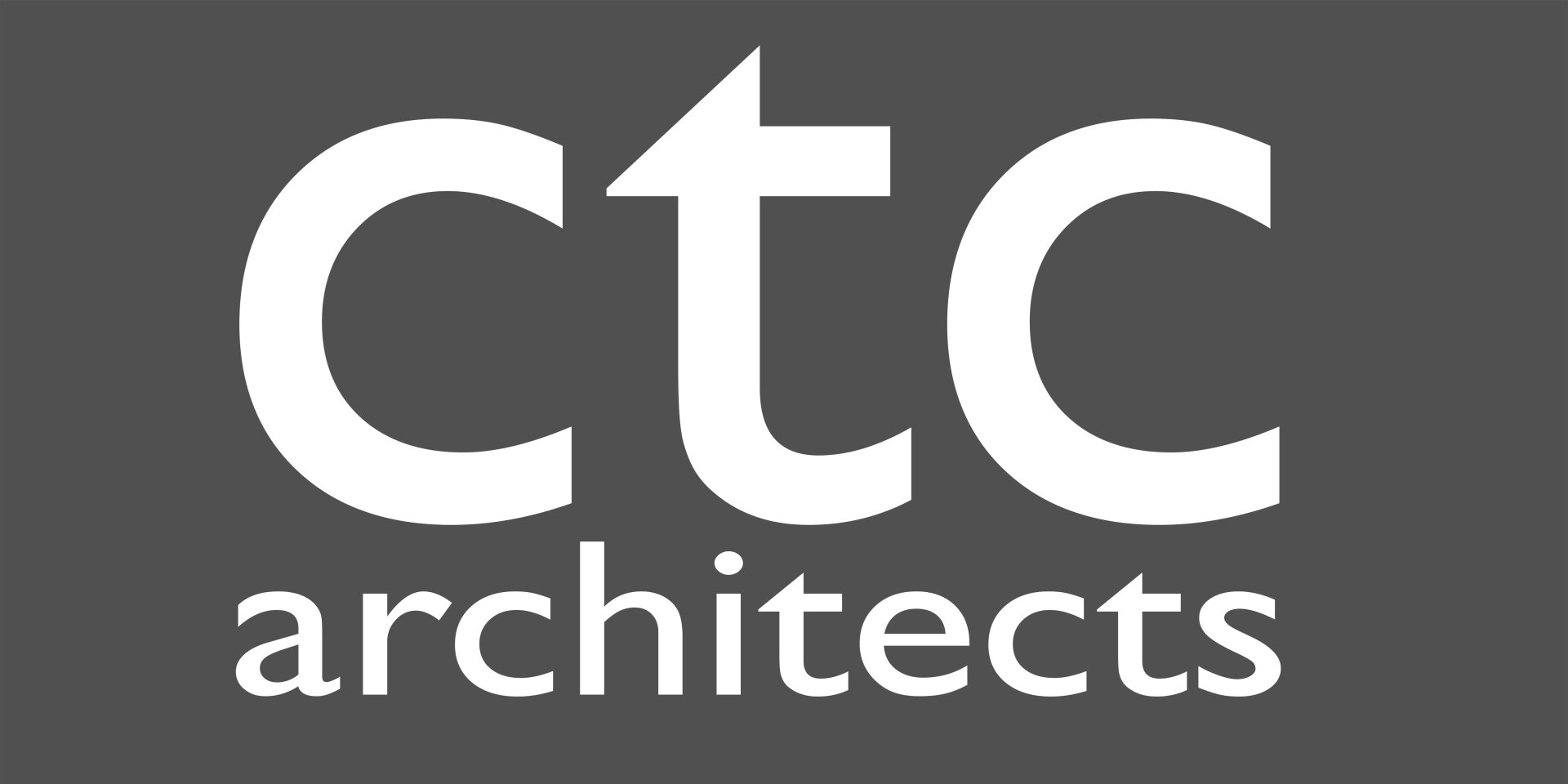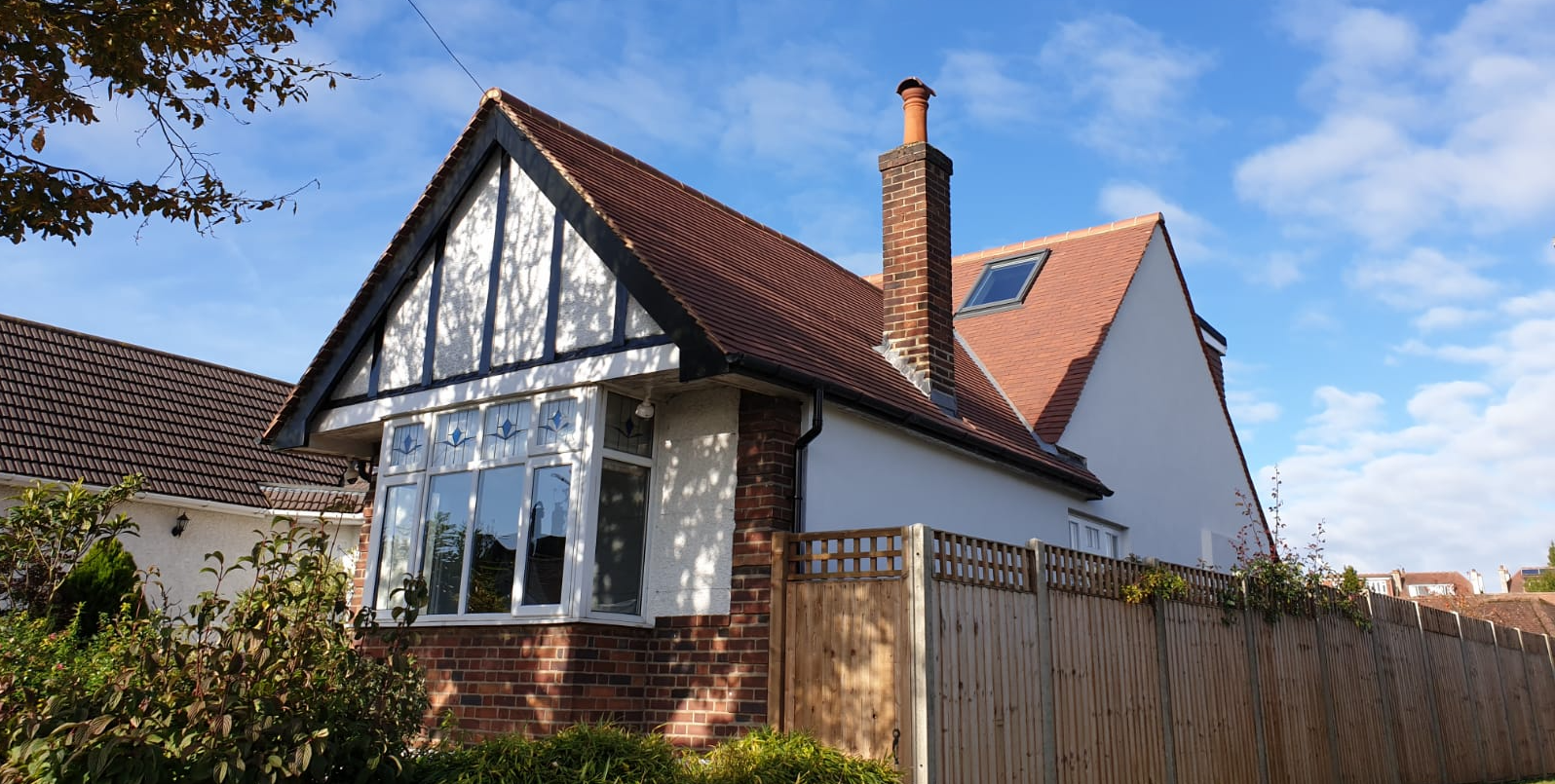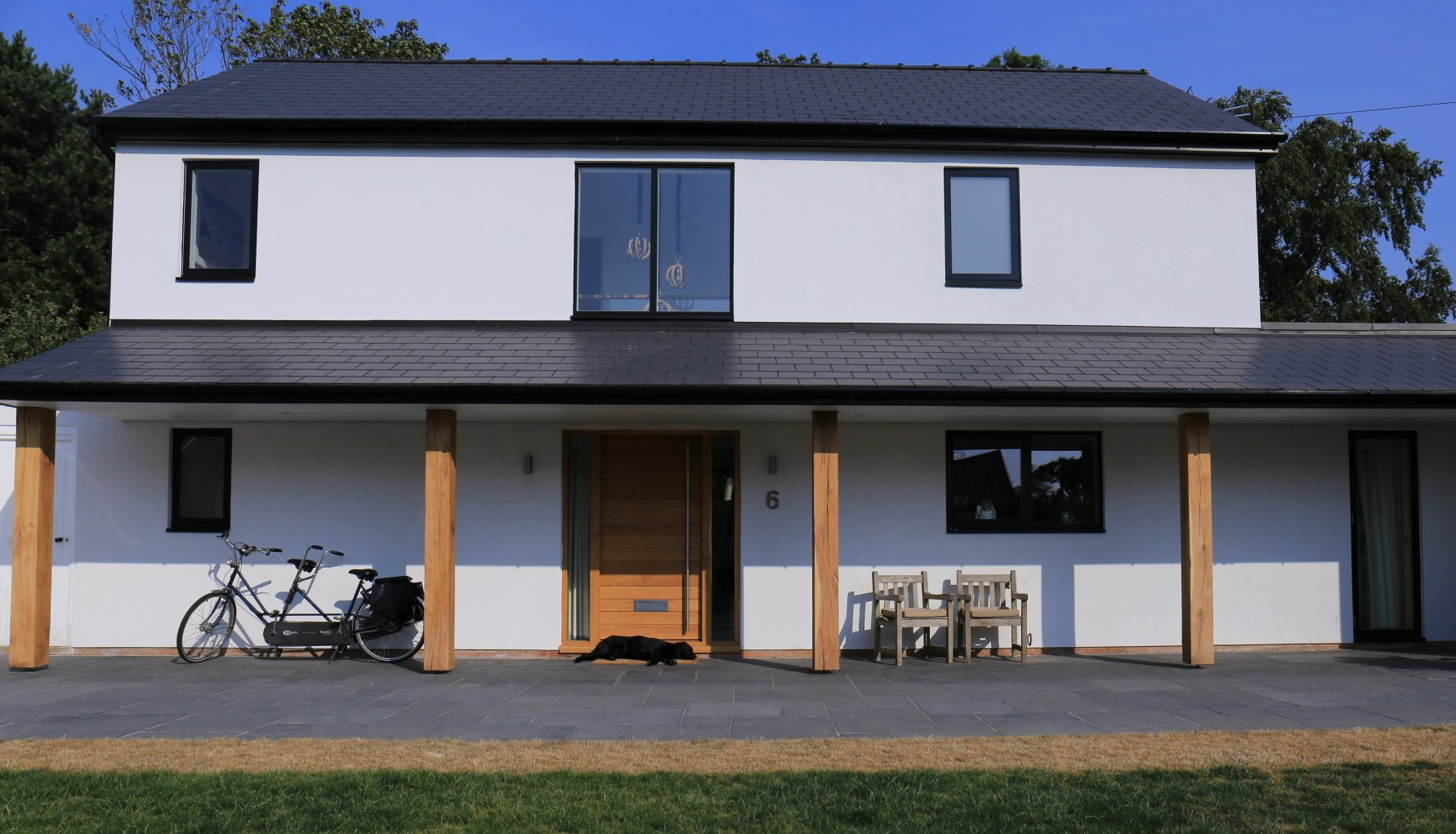Loft conversion & Extension
Woodfall Avenue, High Barnet
The Clients had been living in the property for a number of years and always wished to knock down walls and build into their unused spacious loft to create open plan living and additional bedrooms. They also had the desire to make the house more cosy in winter.
The hallway was opened up to create an open plan hall and entertaining area. A new staircase with glass balustrading leads to the new first floor accommodation. It has become a feature of this opened up space and transformed the narrow hallway into a bright and airy room. The hip to gable extension and the addition of a flat roof dormer to the rear now accommodates two good sized bedrooms together with a shower room and storage space. A number of rooflights were inserted into the roof and the house including the entrance hall and stair are now flooded with natural light.
The Clients also took the opportunity to enhance the thermal properties of their poorly insulated house, thereby reducing energy consumption and C02 emissions. External render insulation was added to the side and rear facades and the suspended ground floor was fully insulated using sheepswool. Old single glazed windows were replaced with double glazing. The result is a more spacious and comfortable home with more room for entertaining and accommodating friends and family.






