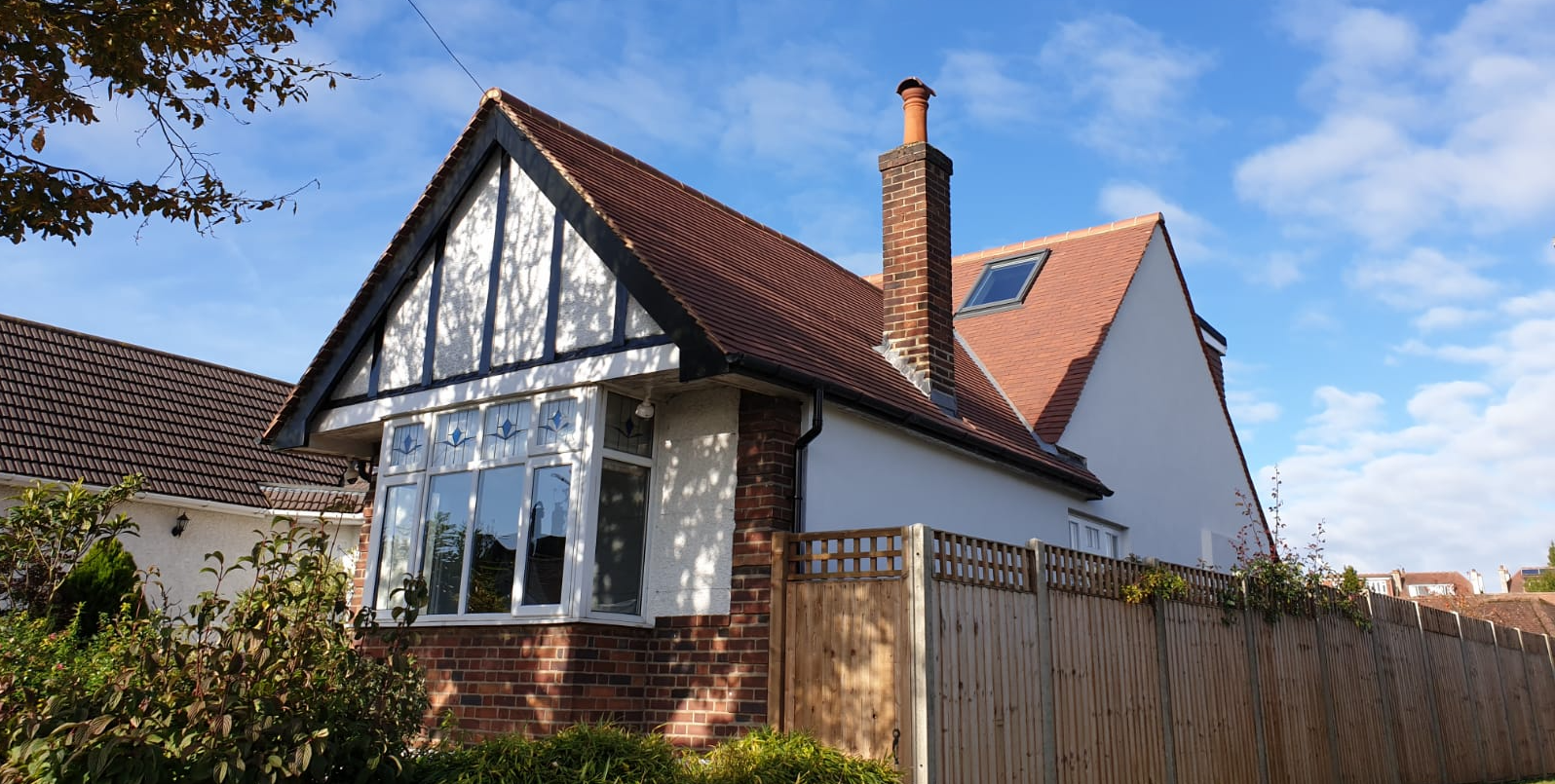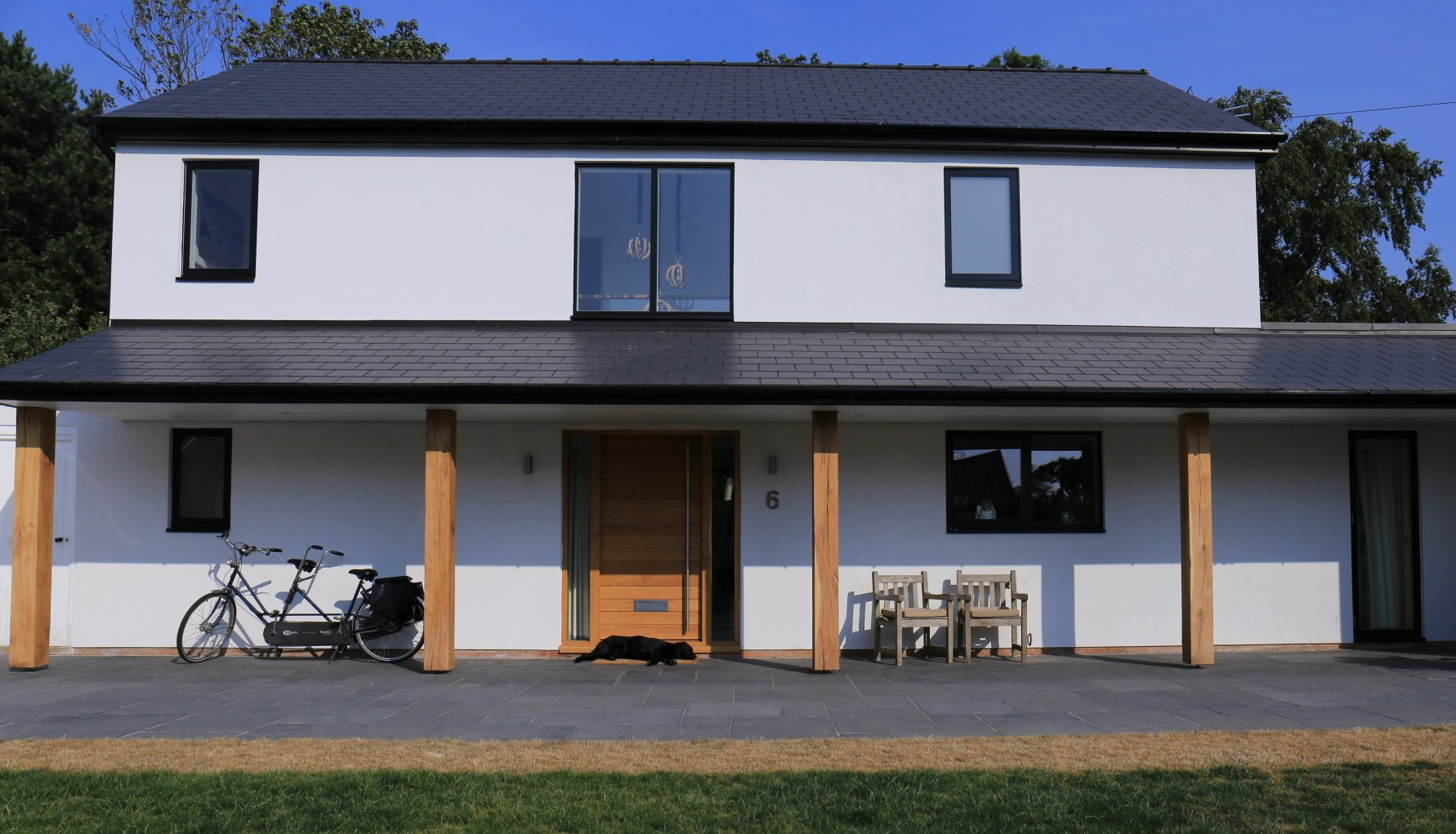1960s house remodelling
Lansdowne Road, Cambridge
The original 1960s property is a detached 3-bed house with unattractive facing brickwork. The plan arrangement did not provide sufficient and flexible living spaces for our clients. This combined with high window cills on the ground floor did not make the spaces pleasant and enjoyable. The design comprised the demolition of the existing garages flanking the property on both sides and replacement with a new 2-storey extension to one side and a single storey extension to the south side. The project also involved extensive internal remodeling of the existing dwelling.
The main house has been rendered using a breathable silicon render. Windows have been replaced with more energy efficient double glazed units and window cills have been dropped to bring in more light into the rooms. A slate roofed loggia on oak posts has been added along the front of the property from where the family can enjoy spectacular sunsets. The main roof was insulated and retiled using look-a-like slate tiles which contrast nicely against the white render. The remodeled living spaces extend onto a new garden terrace with large areas of glazing for seamless indoor / outdoor living, providing magnificent views over woodland to the rear of the property.






