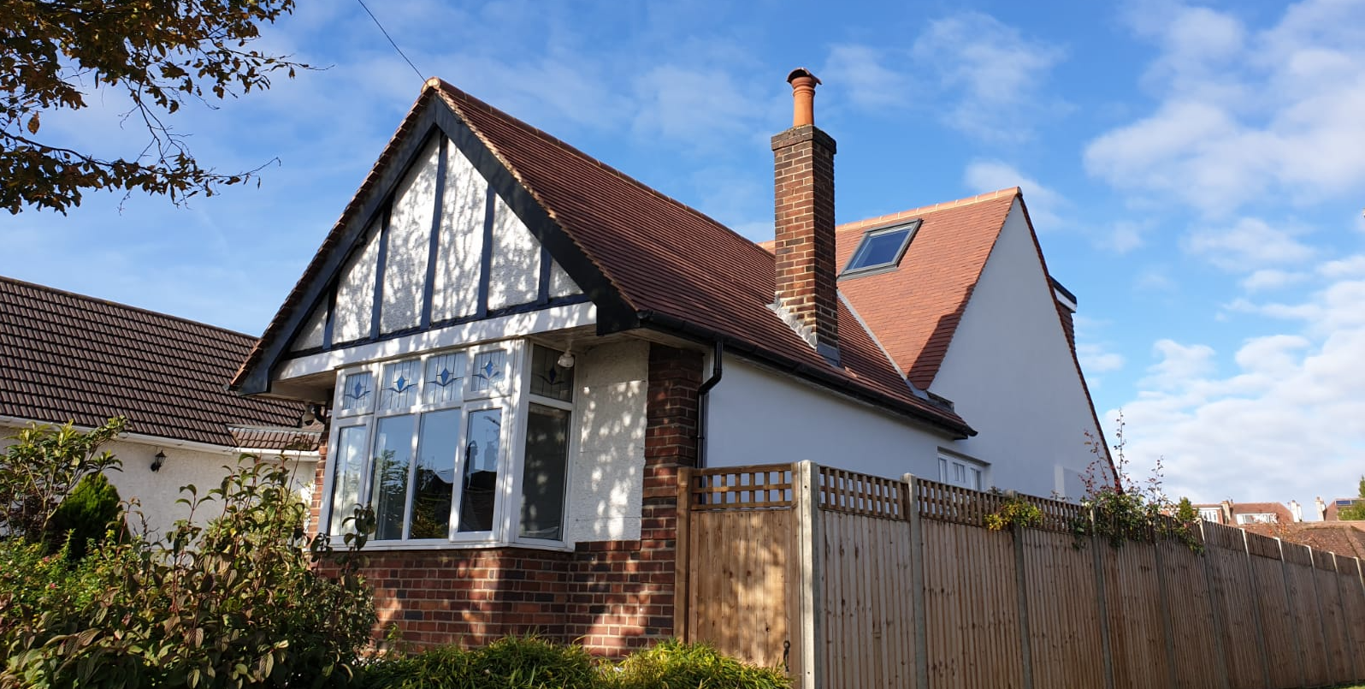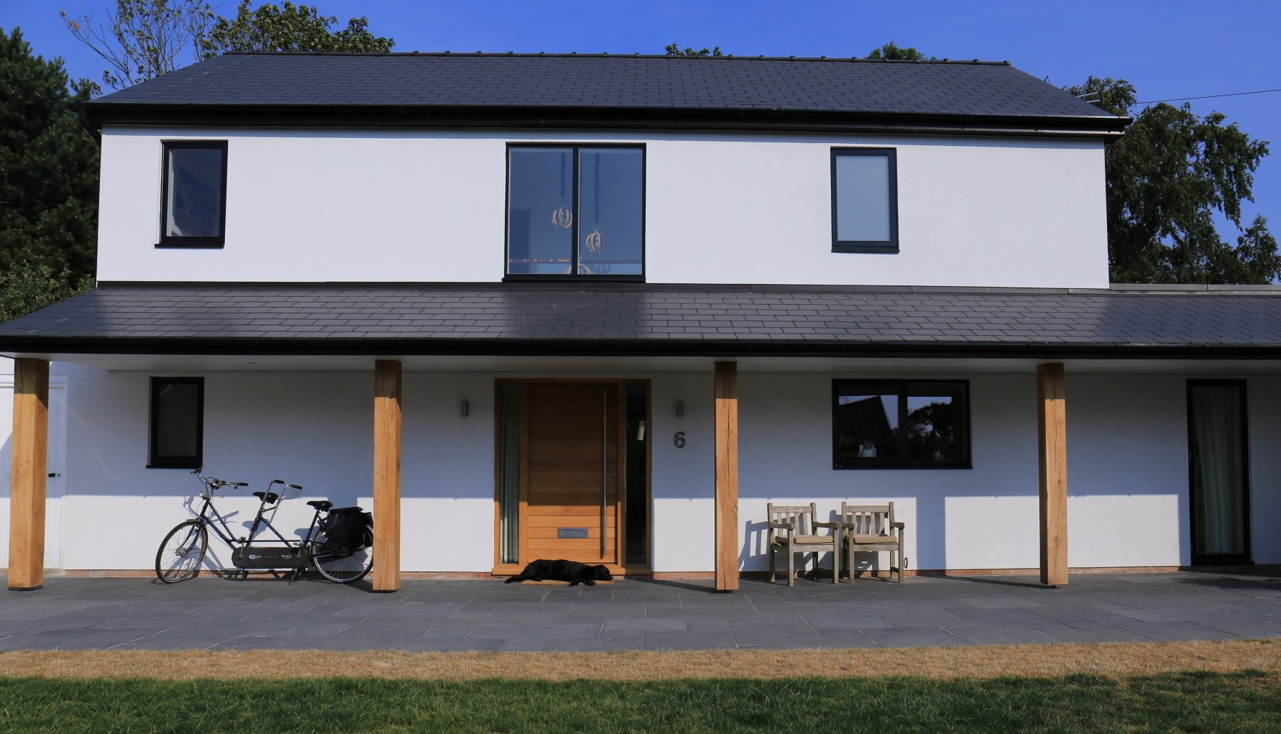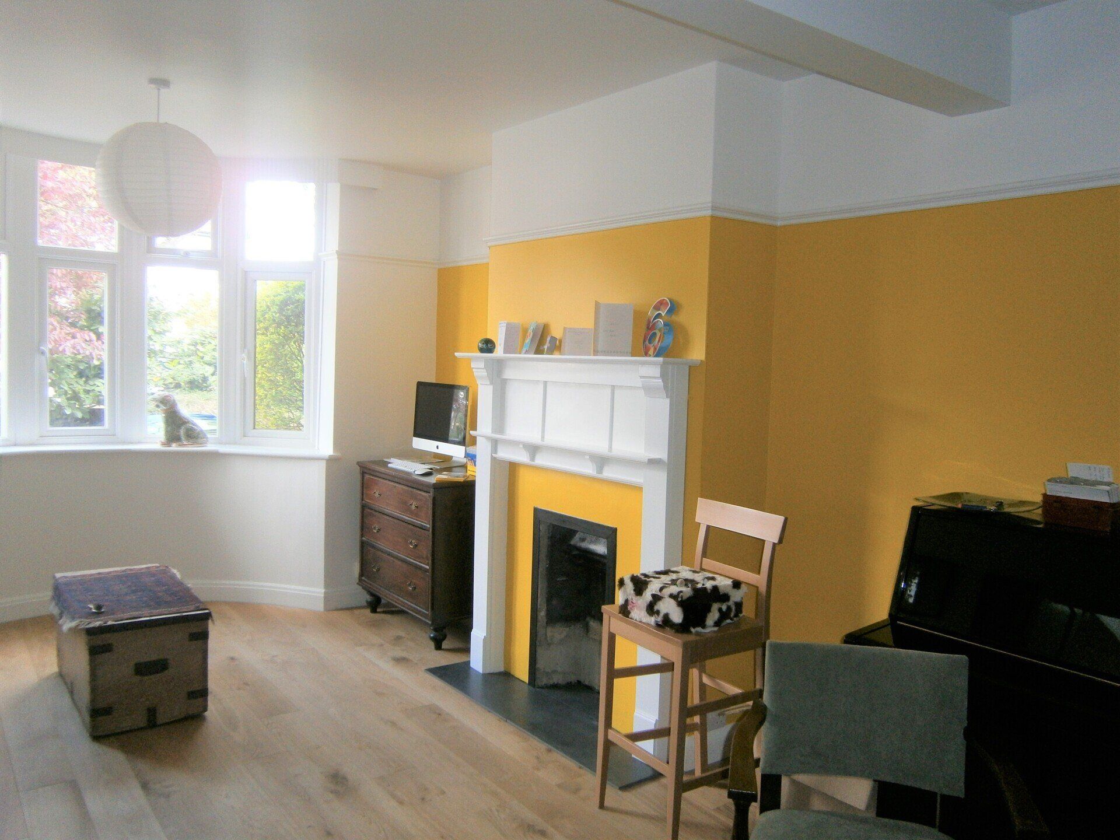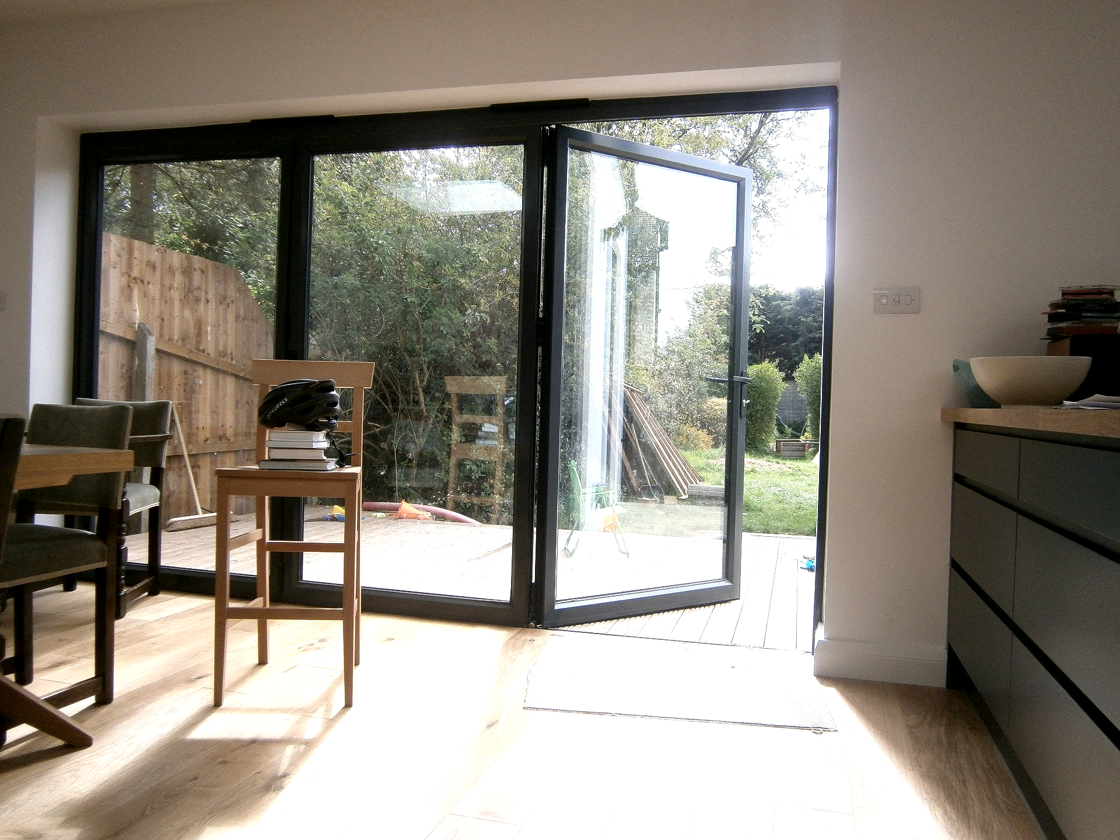Rear extension and loft conversion
Orchard Avenue, Cambridge
The original property had a large glass conservatory attached to the rear of the house. As is often the case, this space tended to be very cold in winter and too hot in summer and it therefore was not a very useful living space. The Clients decided to demolish it and replace it with an open plan kitchen living dining space which now connects the house to the garden. The old garage at the front of the property was converted into an additional bedroom with en-suite bathroom.
The disused attic was converted into an additional master bedroom with en-suite shower and office space overlooking the rear garden. Externally the new dormer was clad in a grey Cedral weatherboarding which minimises the maintenance required over time. The house was re-rendered externally and now almost looks brand new.






