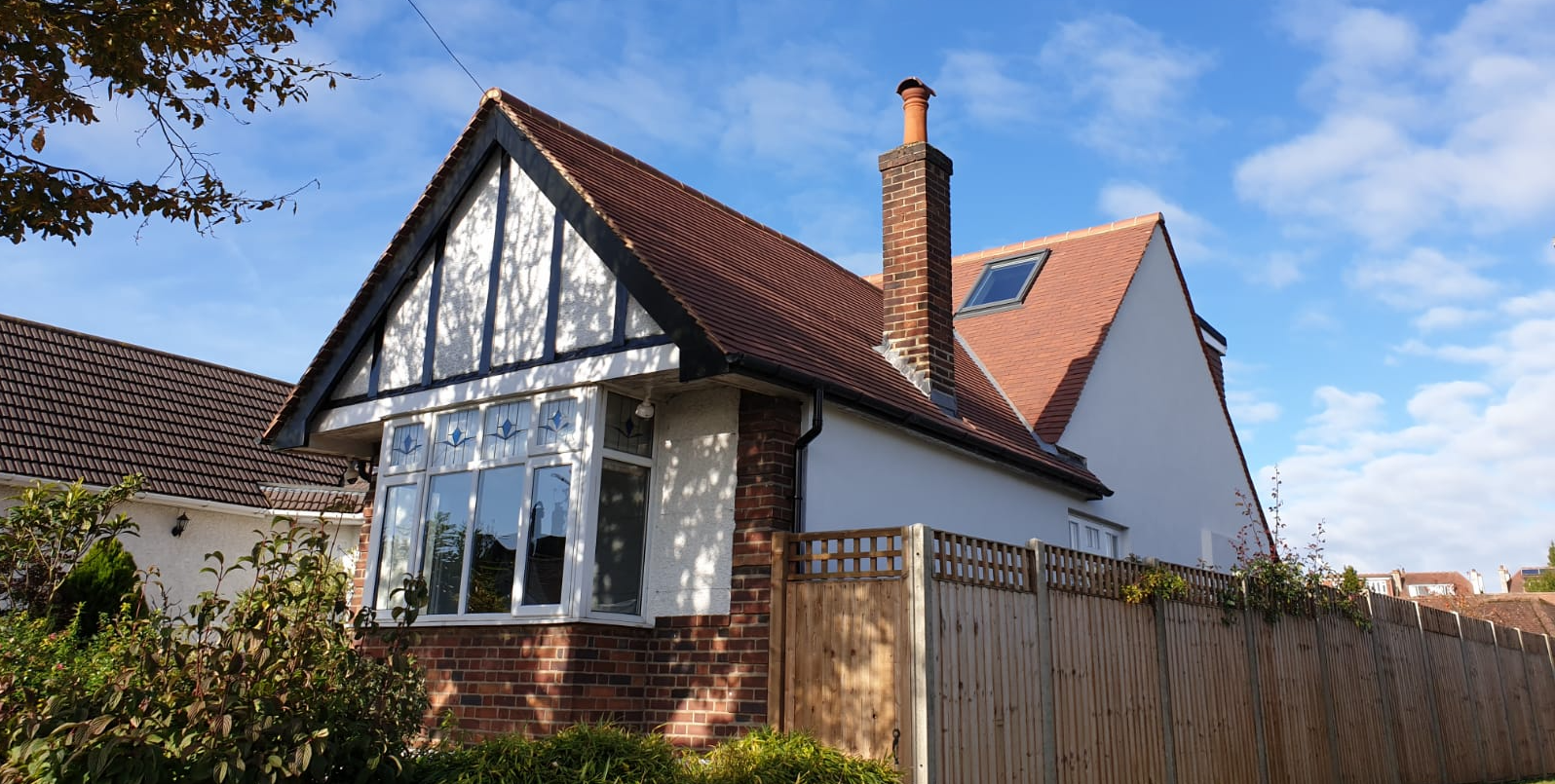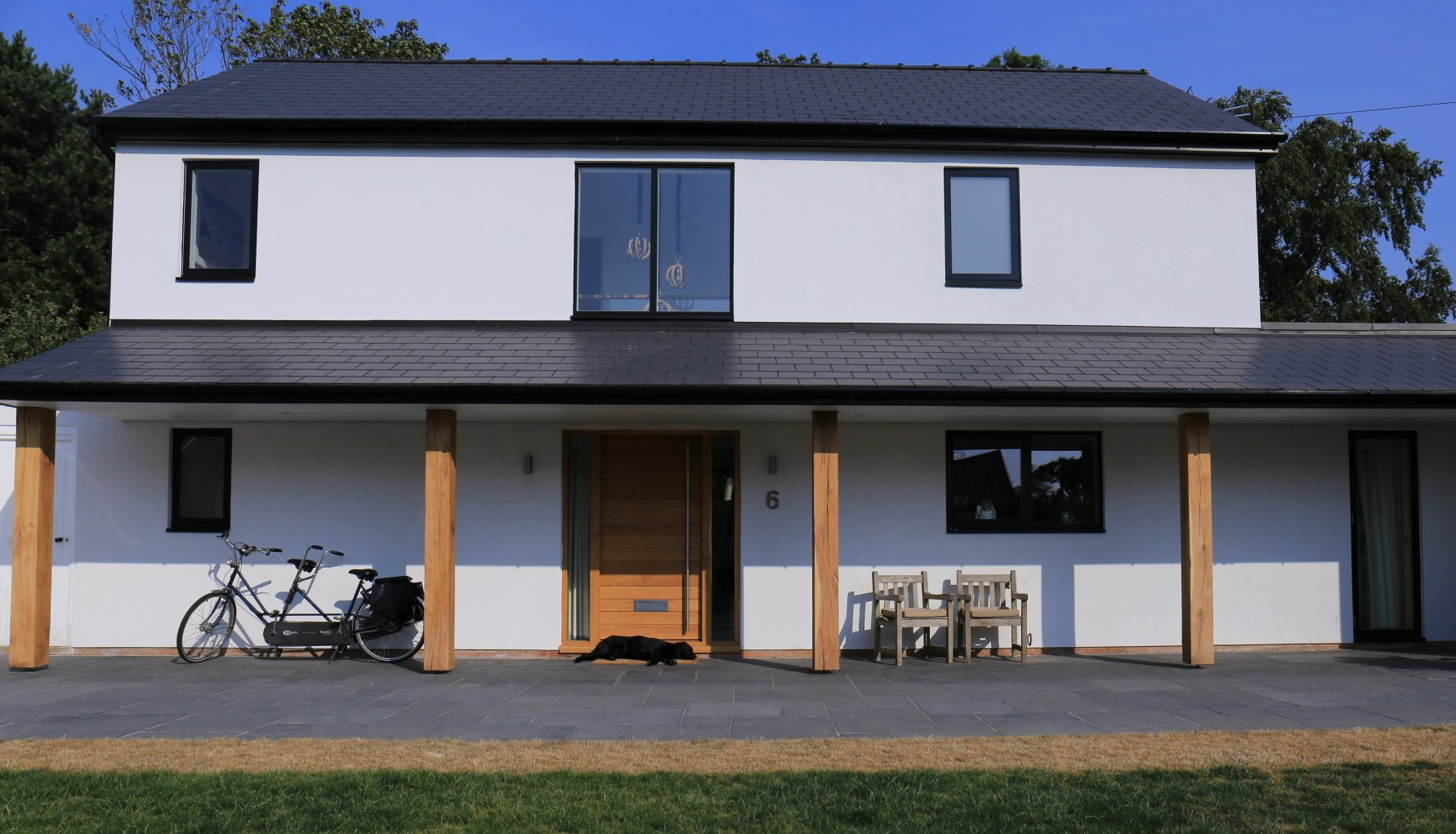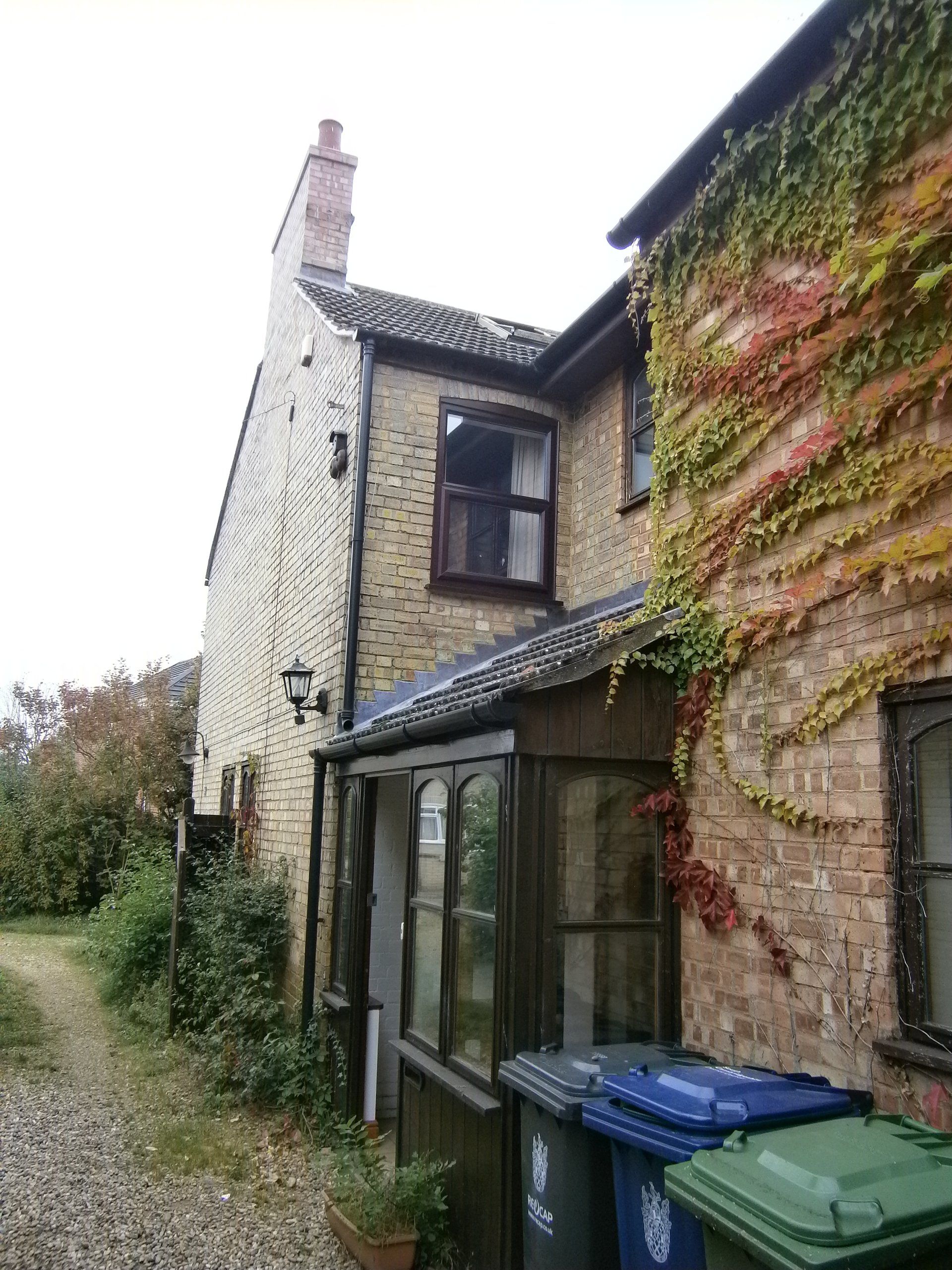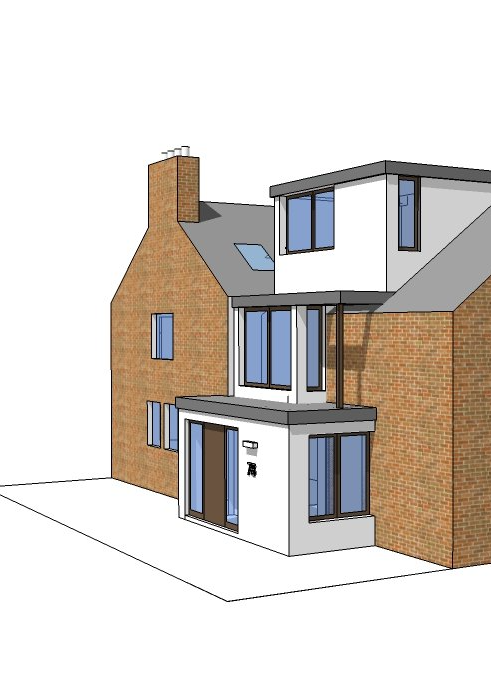House remodelling & renovation
Mill Lane, Impington
The Clients had just purchased this three-storey detached house. Although the accommodation was extensive, with six bedrooms on three floors, the layout was pretty awkward and didn't quite work for a young family. The original property had undergone a number of extensions over the years, including a loft conversion and extension and this was part of the problem. The entrance porch was also uninviting and the hall was dark.
The remodelling works involved demolishing the existing porch. A larger entrance enabled the staircase to be entirely reconfigured. With small adjustments to the accommodation on all floors, we managed to create a hallway with a feature double height space. Side windows, including a window seat bringing in more natural light into the dark interior. The project was modelled in 3d to optimise natural light penetration into the deep hall. Overhangs were incorporated into the design to avoid the risk of summer overheating.
The Clients took the opportunity to make thermal improvements to the fabric including the replacement of all the single glazed draughty doors and windows with double glazed units and floor insulation to the entire ground floor. Half way through the build, it was decided that external insulation would be added to the front part of the house with white render to match the remodelled entrance. The Clients plan to externally insulate the rear part and during the Phase 1 works it was ensured that the necessary details were prepared for the facade to receive the extra insulation thickness and render over. The result is a more contemporary and comfortable house with a brighter and more airy interior which the family can enjoy for more years to come.






