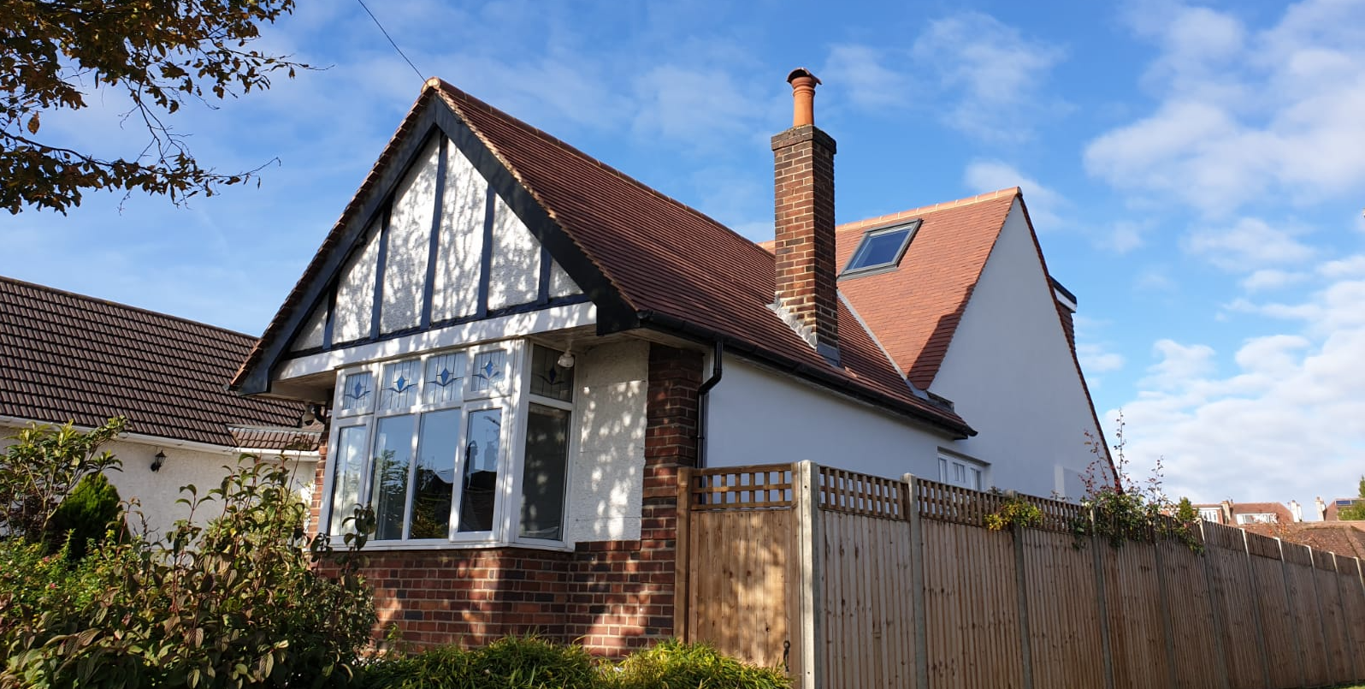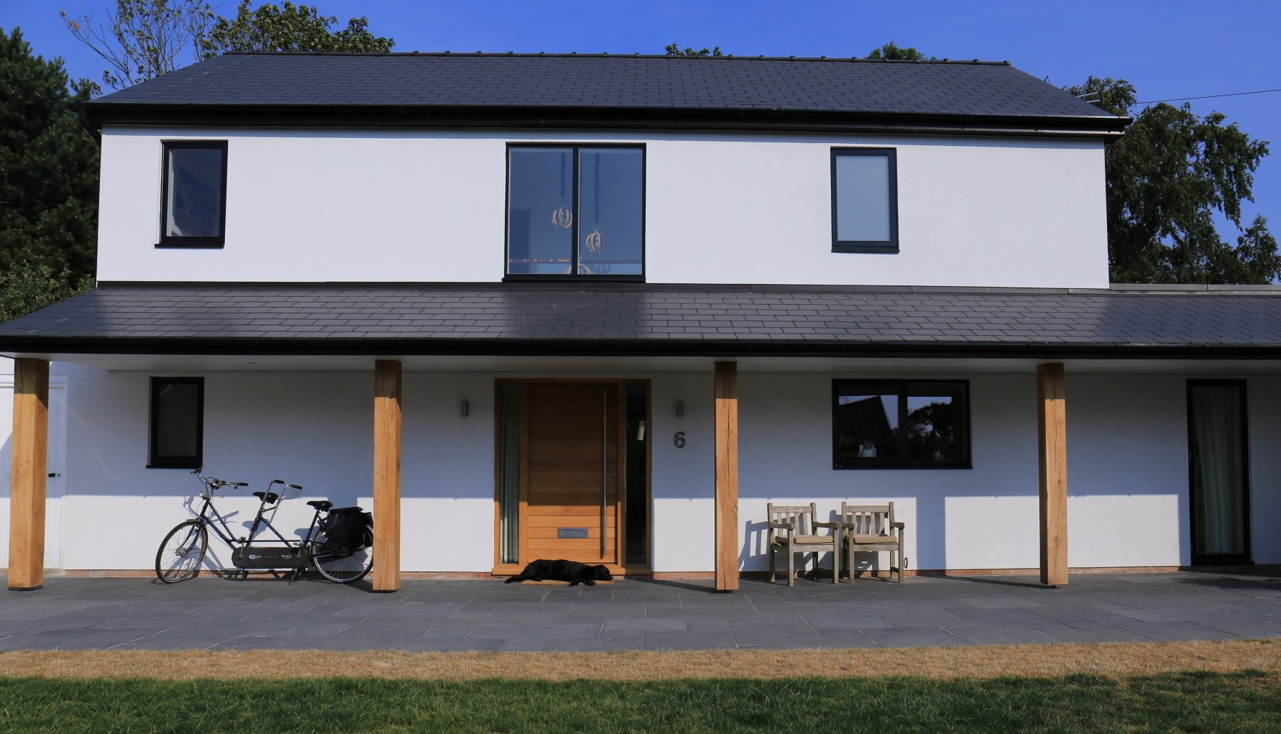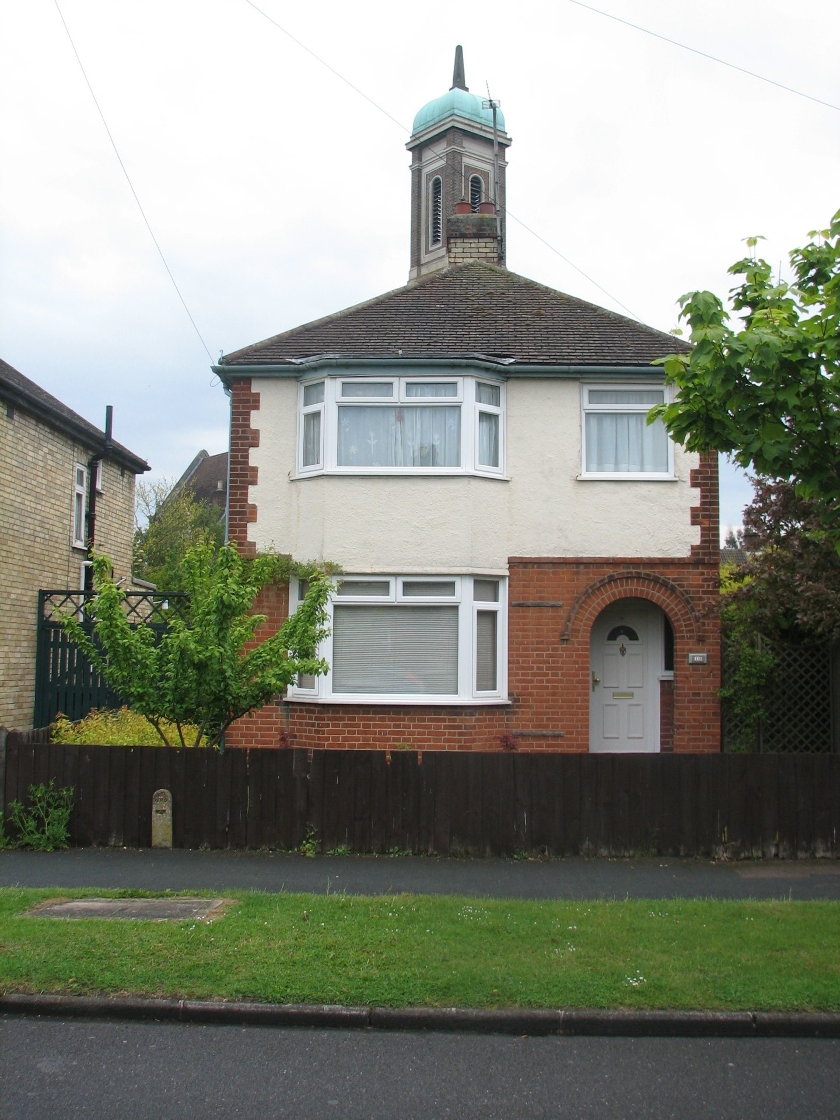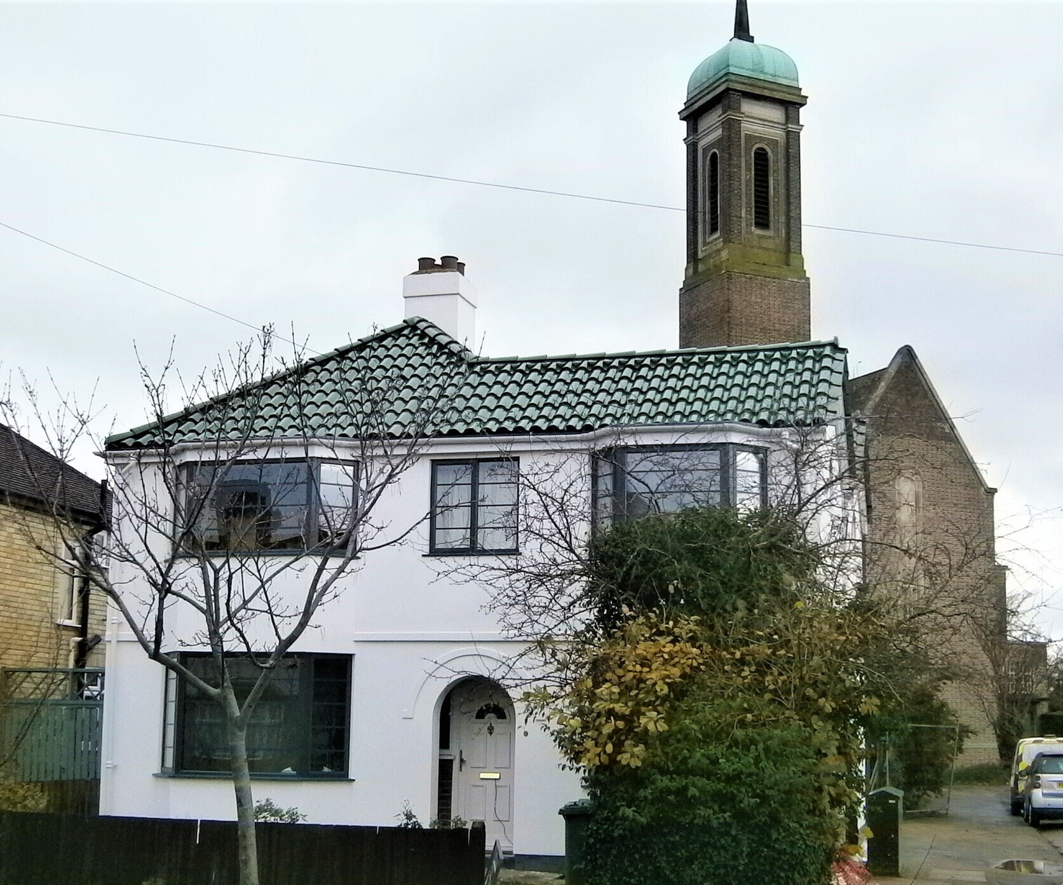1930s house extension
Fraser Road, Cambridge
The Client's brief was to extend this dated 1930s corner house to provide additional living space for a growing family, giving it a much needed facelift and enhancing its thermal properties in the process.
The original property comprised a detached 3-bed house with red brickwork, slap dash render and pvc windows. Full planning permission was acquired to extend to the side over two floors. The Client was very keen on an 'Art Deco' appearance and the transformation included features such as Crittall windows including curved glass. In her report the planning officer described the proposals as 'unique' and that they 'would have a positive visual impact on the street scene'.
External walls were rendered in white and the old roof replaced with green clay tiles. The original house was upgraded significantly with external insulation added to external walls, quilt insulation added to the roof and with all windows replaced with high quality double glazed units.






