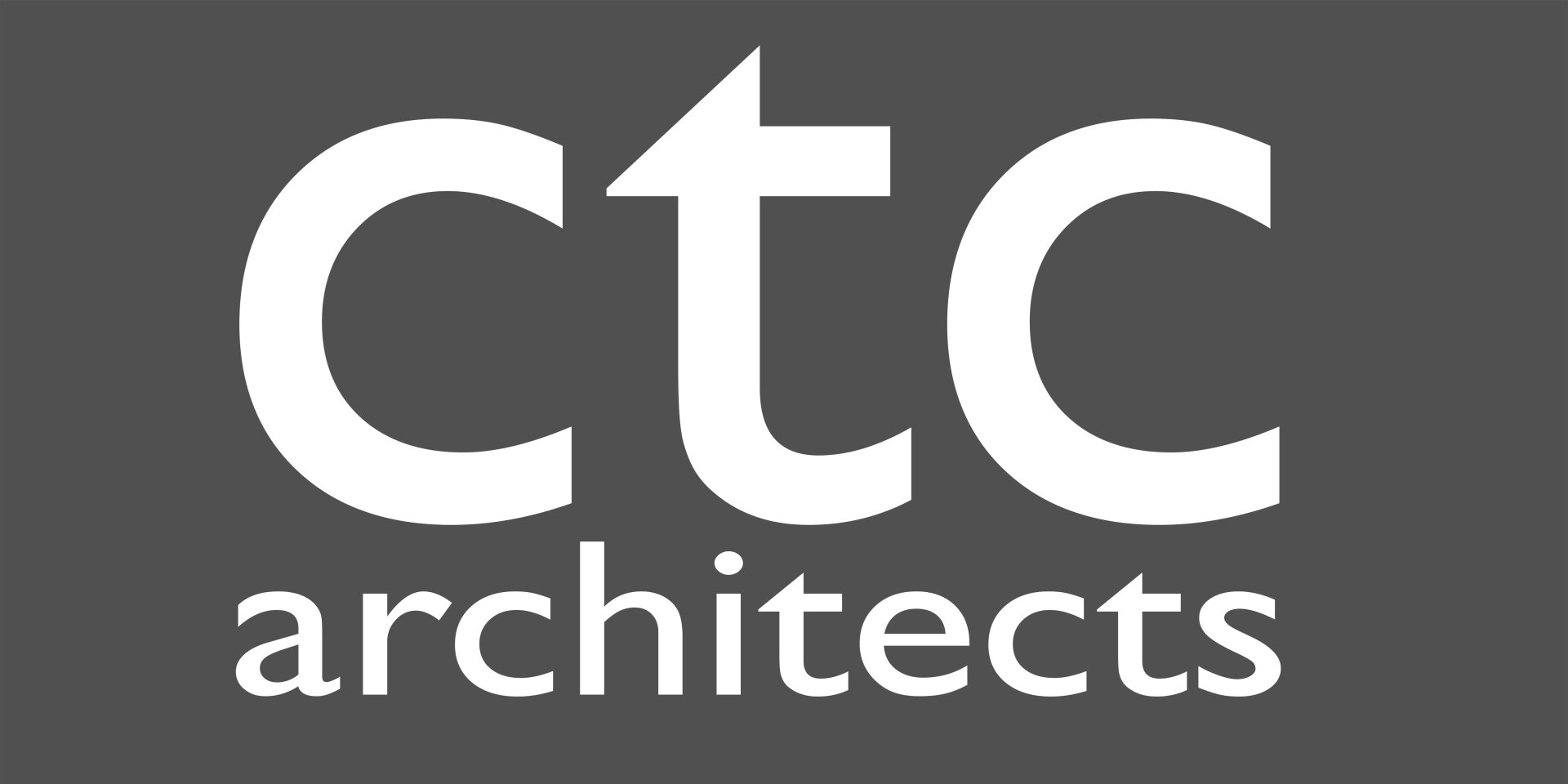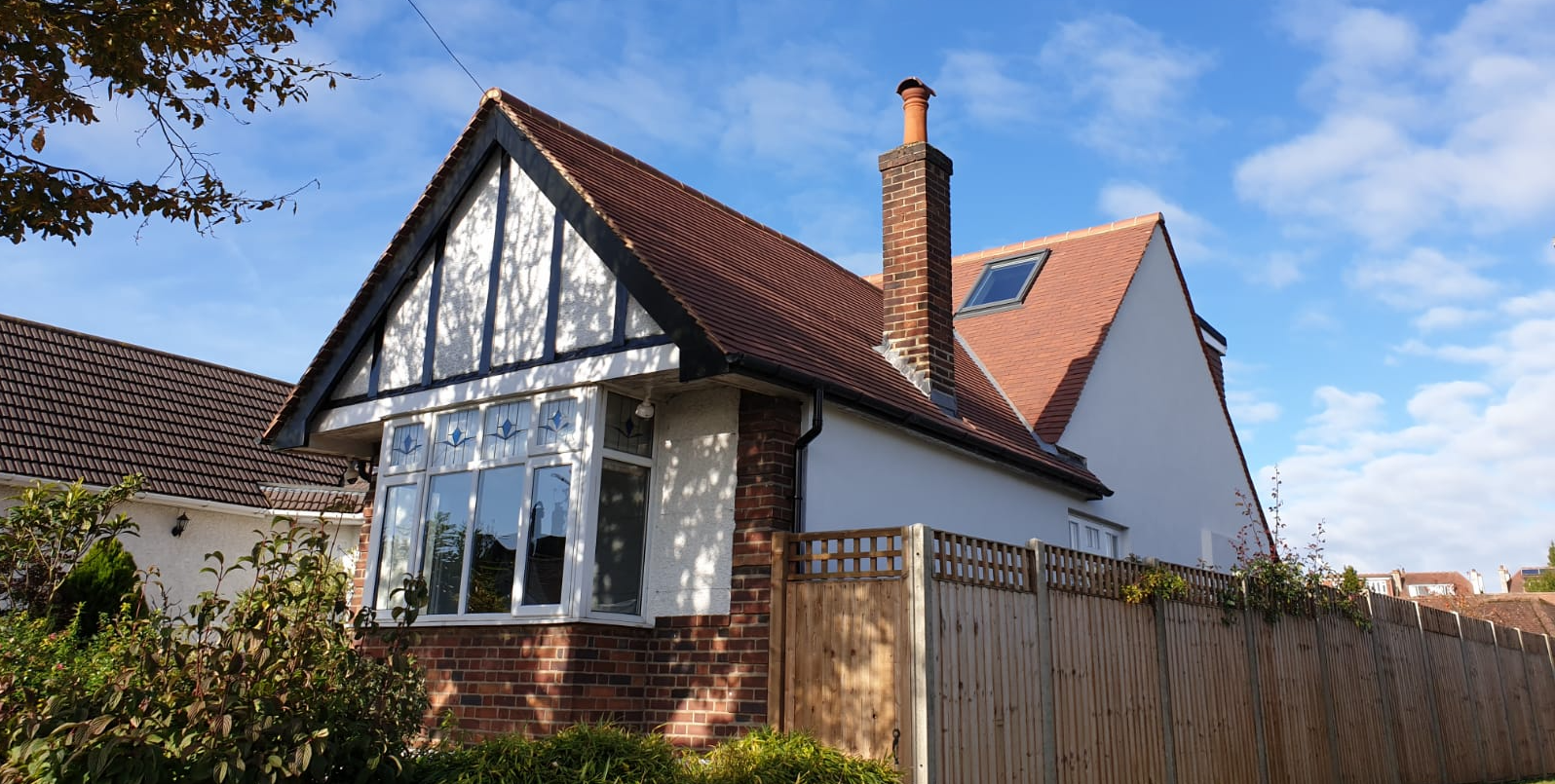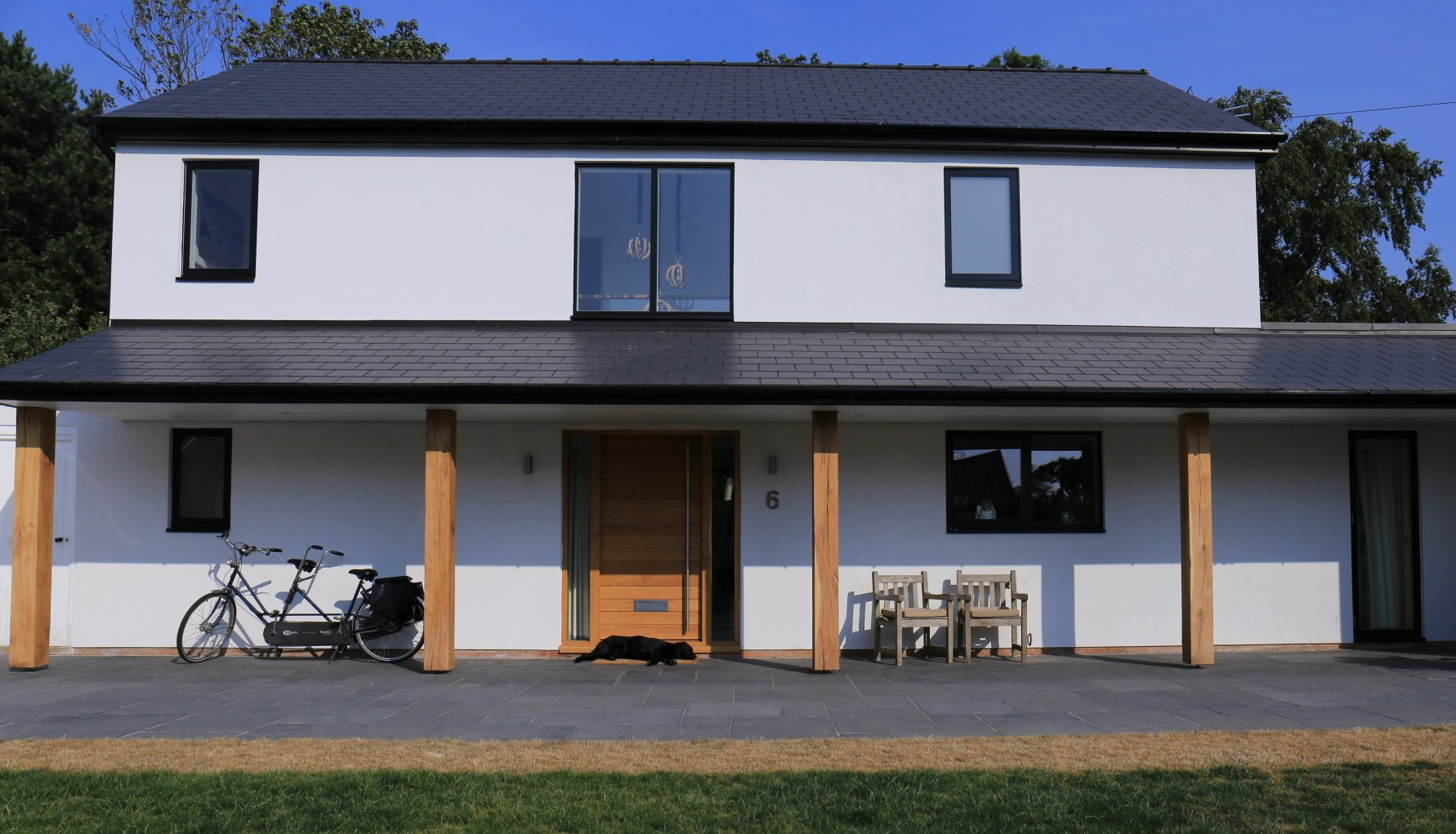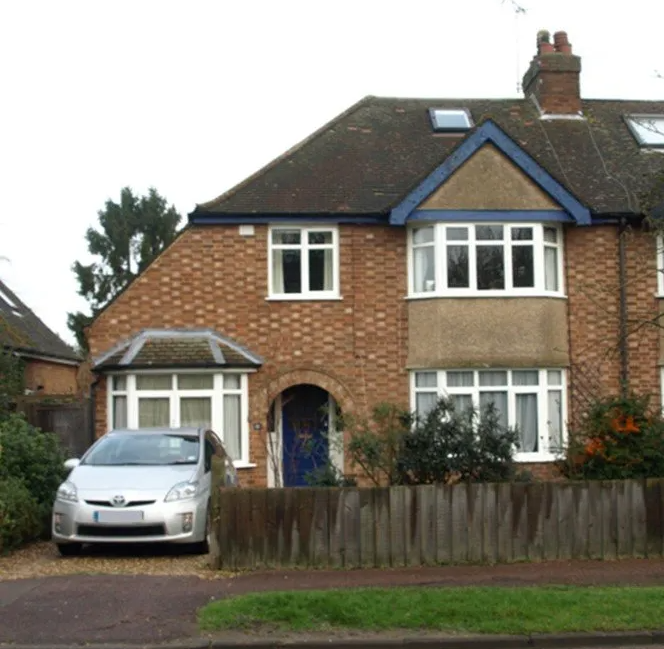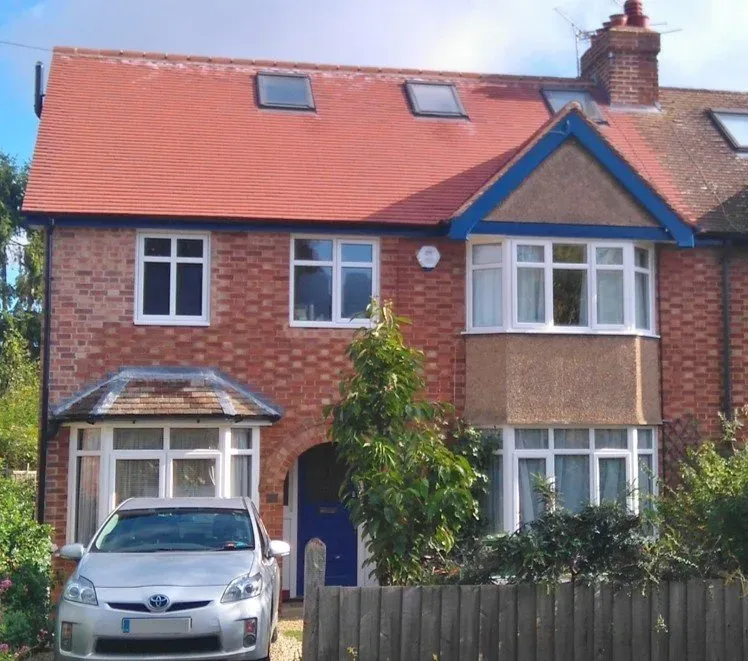1930s eco-retrofit and loft extension
The owners of this 1930s semi-detached property had a long standing interest in green buildings and expressed the desire to take an active role in the decisions related to the thermal envelope. They were keen to lower the carbon footprint, improve the energy efficiency and internal air quality to improve general comfort and reduce their energy bills.
The brief was to extend the existing loft space and convert it into two bedrooms both with en-suite shower rooms and improve the energy efficiency generally. The original hipped roof was converted and extended to form a gable thereby providing additional volume in the roof. The existing stair to the loft was re configured and re-built to provide adequate headroom and safe and comfortable access to the new bedrooms. New rooflights were inserted bringing in more light into the new spaces.
The thermal upgrade to the walls involved a mix of internal and external insulation: the new gable was insulated externally and rendered to match the existing slap dash render on the front of the house; internal woodfibre insulation was retrofitted to other solid walls allowing the old solid walls to breath. The main reason for this approach was to avoid altering the external appearance of the house thereby preserving the street view. The old attic roof was stripped back and the old insulation upgraded to current standards along with the new roofs. Triple glazed windows were fitted to all new openings. The works also involved replacing all the existing windows with new double glazed units and the installation of a mechanical ventilation with heat recovery.
This project also featured in the Open Eco-House events organised by
Open Eco Homes and
Cambridge Carbon Footprint. More details can be found in the case study prepared by the Clients
http://openecohomes.org/events/1930s-eco-retrofit-online-home-tour-2/
